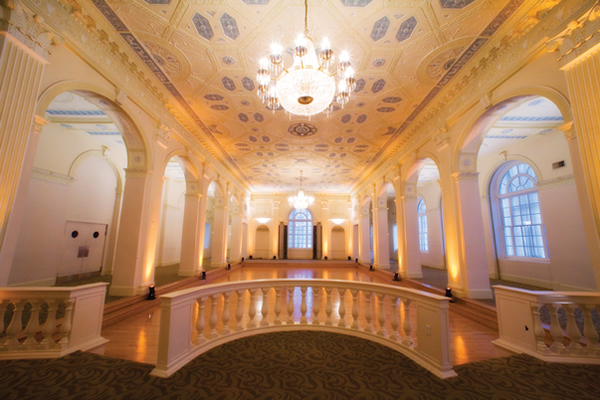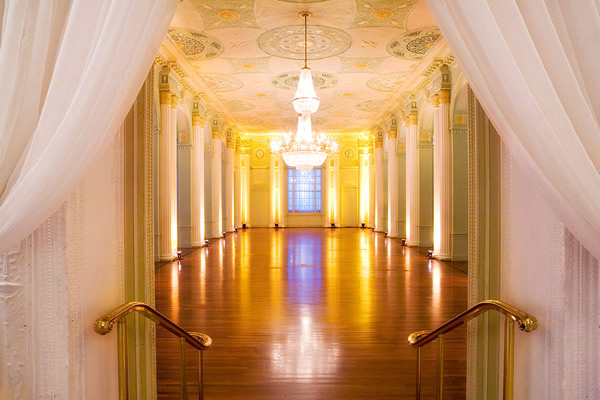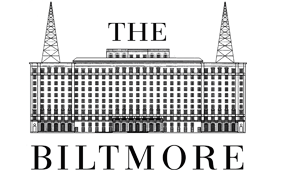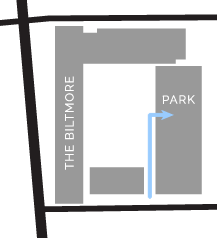Built in 1924, The Biltmore Hotel was the focal point of Atlanta’s business and social life for almost sixty years. This splendid landmark was designed by the architecture firm Shultze and Weaver, who also designed such legendary hotels as The Breakers in Palm Beach, New York’s Waldorf-Astoria, The Pierre, and The Sherry Netherland. Once publicized as “The South’s Supreme Hotel”, The Biltmore closed its doors in 1982, following changes in ownership and years of steady decline. In 1999, after sixteen years of neglect and abandonment, The Biltmore underwent a total renovation, transforming the former hotel into a combination of Class A office space, retail and special event space. With the renovation of The Georgian and Imperial Ballrooms, and now listed on The National Register of Historic Places, The Biltmore quickly recaptured its standing as one of the social and business epicenters of Atlanta. Featuring original handcrafted plaster relief ceilings, restored crystal chandeliers, Palladian windows and Tennessee marble floors, the Biltmore Ballrooms offer a truly spectacular backdrop for weddings, corporate events, or any social occasion.

The Imperial Ballroom at The Biltmore

The Georgian Ballroom at The Biltmore
Capacity
guests
Catering
preferred caterers
Rates
average rental
features
opulent ballrooms
BEVERAGE SERVICE & CATERING
For events held at The Biltmore Ballrooms, Novare Events provides full beverage service, including barware, glassware, and staffing. Download full beverage information PDF for The Biltmore Ballrooms above.
To ensure consistent excellence, Novare Events partners with Atlanta’s very best event professionals. Our preferred caterer and event décor company, Bold American Events, has created some of Atlanta’s most high-profile, successful events. Our extended list of approved caterers includes the most trusted and sought-after companies in town. See our list of preferred vendors in our rental kit.
CAPACITY AND RATES
The gracious Georgian and Imperial Ballrooms are connected by a suite of lobby and pre-function spaces, and events may be held in any combination of these spaces, accommodating groups of 50 to 1500 guests. Rental fees range from $3,500 to $5,000. Depending on day of the week, certain beverage minimums may apply. For full details, including floorplans, pricing and policies, download our PDF rental information kit above.

EVENT PARKING
Evening and Weekend Parking is available at an additional charge. Weekday Parking is available in the AT&T deck on the corner of 5th Street and West Peachtree Street.
Valet Parking is available at an additional charge. Please consult your Account Executive for parking details, including pricing.
FLOOR PLANS
In order to help you plan your event at The Biltmore Ballrooms, we offer floor plans of both the Georgian and Imperial ballrooms, as well as of the Biltmore’s pre-function area and lobby. To assist you further in planning a seated luncheon or dinner, we offer diagrams of table configurations. Floor plans are available as PDF downloads here. Fully dimensioned floor plans are also available, per request from our sales team.
Location

817 West Peachtree Street
Atlanta, Georgia 30308
The Biltmore is located in the heart of Midtown, at 817 West Peachtree Street, Atlanta, GA 30308. Find us using the map below, or refer to our downloadable PDF printed directions, which can be found here.







